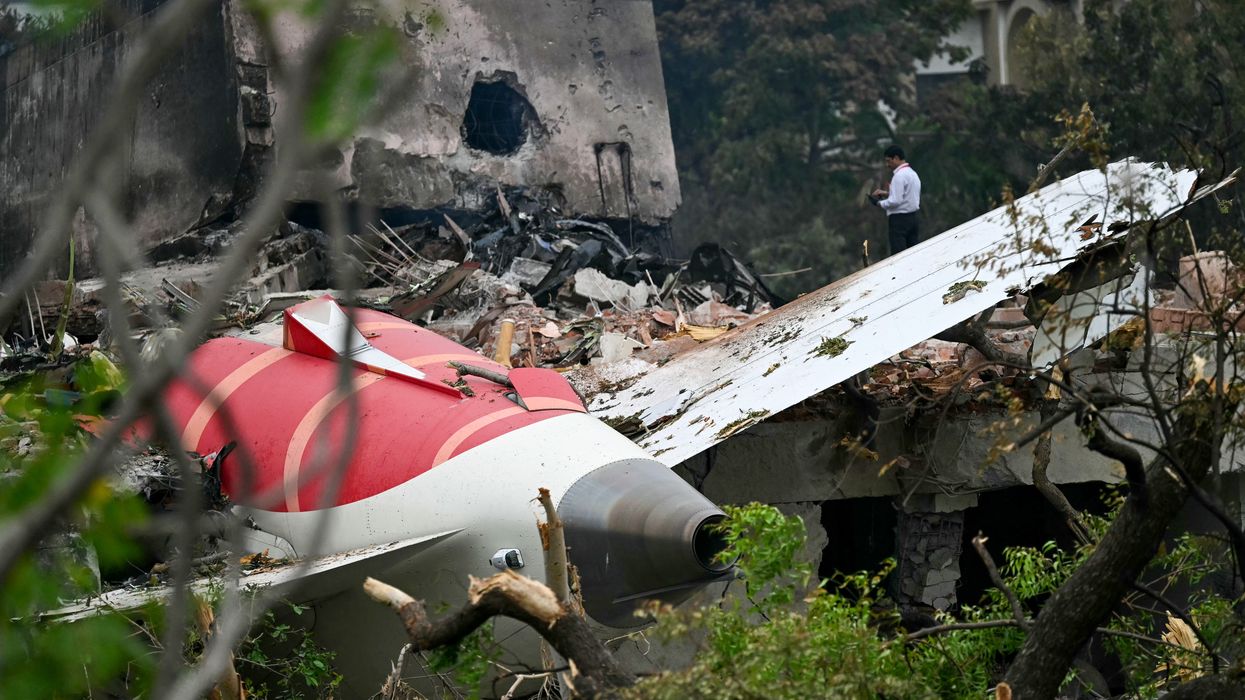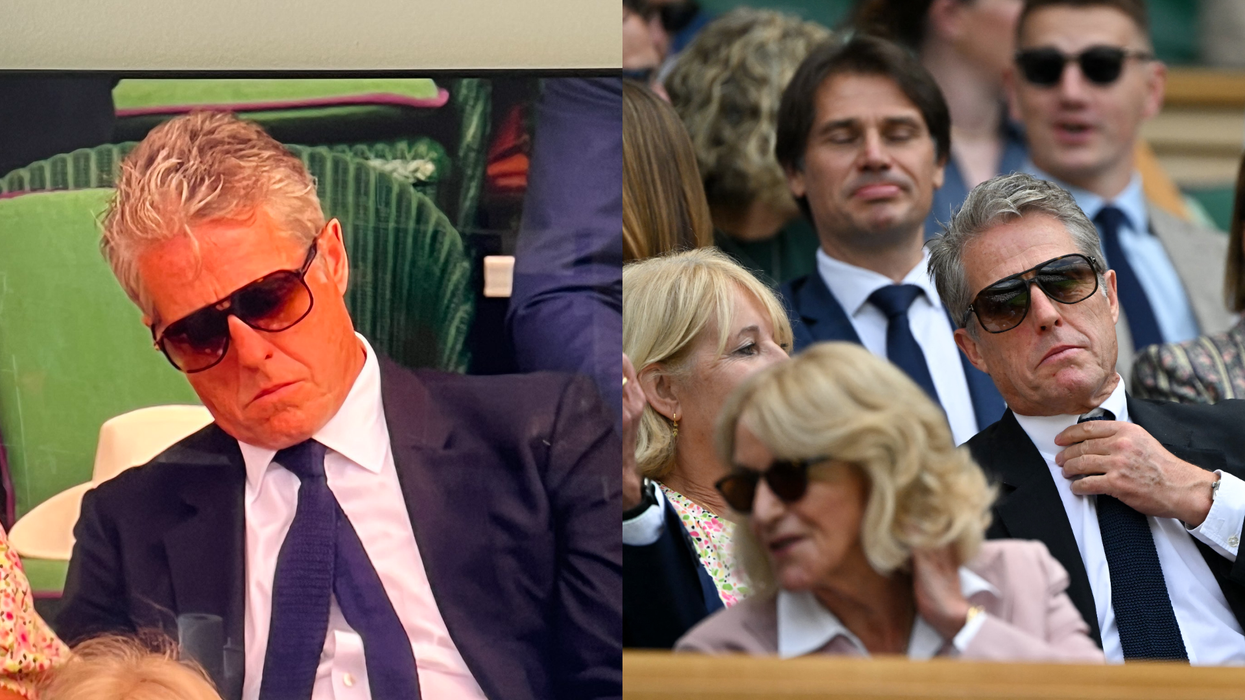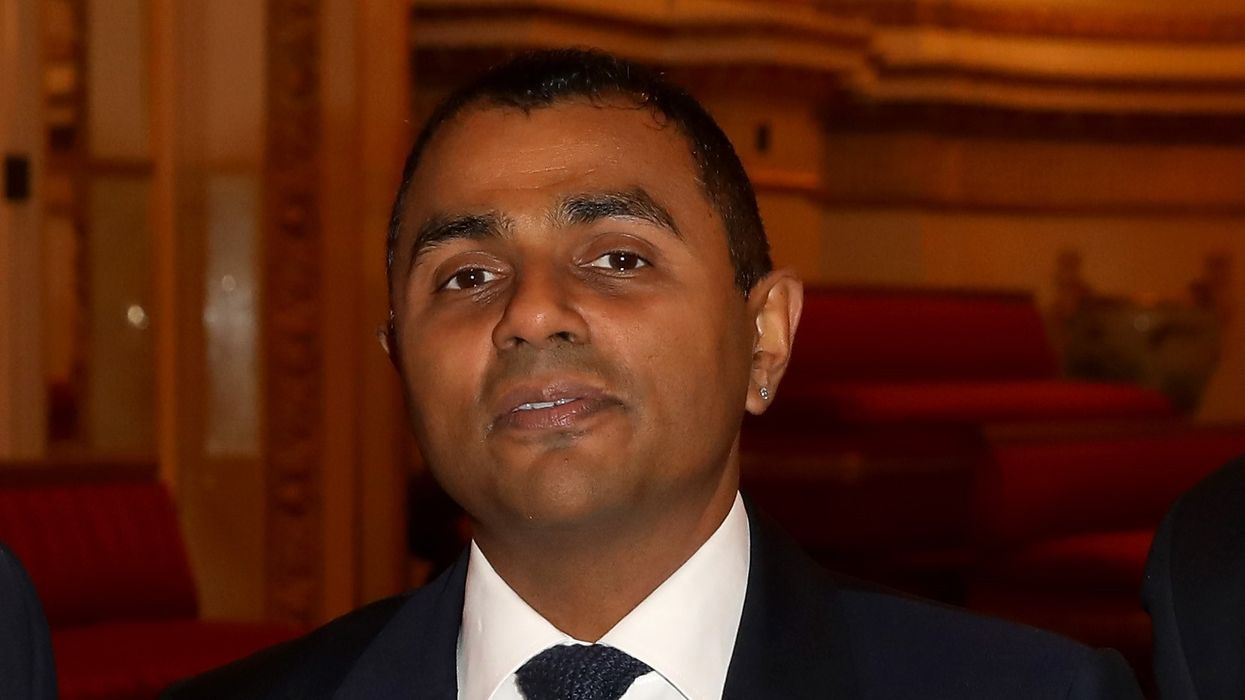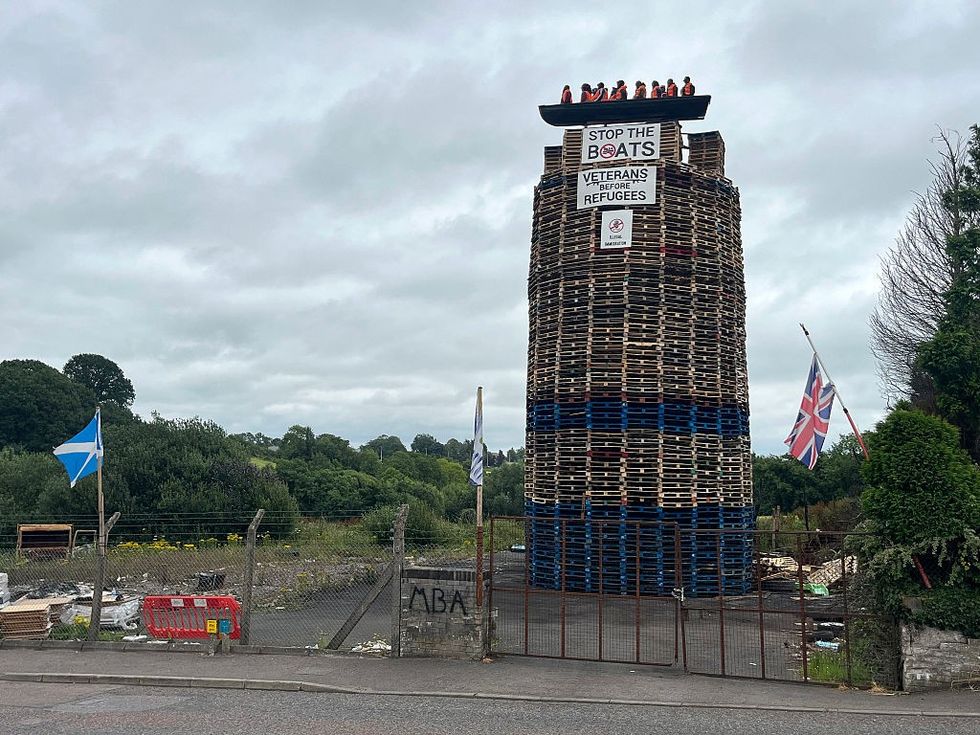INSPIRED by the sheer beauty of a lotus in the desert, the BAPS Swaminarayan Sanstha Hindu Mandir in Abu Dhabi seamlessly blends ancient architectural principles with modern technology. Crafted from pink sandstone and white marble, the mandir diverges from conventional building materials such as iron, steel or reinforced concrete.
Guided by Swami Brahmaviharidas and overseen by Swami Akshaymunidas, this mega structure brought together numerous volunteers, workers, donors and community leaders, culminating in its realisation.
The temple showcases a puzzle-like structure, constructed through the compression method, integrating granite at the base level, layered with pink sandstone, and adorned with marble pillars. Over 700 containers facilitated the transportation of pink stones and marbles to Abu Dhabi. Each carving, identified by a specific number in India, securely arrived at the site in a wooden crate bearing the corresponding code.

‘Pigeon on an elephant’
The unforeseen land, allocated without request or choice and subject to three relocations, presented a unique challenge and opportunity.
Despite the expansive allotted space, the geotechnical survey revealed a 20-metre-thick stone at the plot’s centre, adding complexity to the Mandir’s conceptualisation and construction. The robust and impenetrable sandstone layer, situated just one metre below the surface, posed a metaphorical ‘pigeon on an elephant’s top’ during the geotechnical survey.
Dr Kong Sia Keong, executive director at SEO Consultants, described the site, stating, “Where we stood during the test, the profile of the rock was actually not flat. It was such a huge site, and the profile felt like we were standing on the backbone, because of its sloped-down surface — something resembling an elephant’s shape that immediately came to mind.”
“We have this substantial ‘rock-bone’ supporting the mandir, so our approach was to create a mandir that, compared to the strength of the rock, is much lighter — akin to a pigeon,” Keong added.

“When asked to be a consultant structural engineer for a project intended to endure for a minimum of 1,000 years, it was an honour to join this team. For me, the mandir is like a small pigeon perched on the back of an elephant — it’s almost as if a pigeon is sitting on an elephant’s back.”
Green drive
Once the ground was ready, foundation work began, aiming for the mandir’s durability and minimal environmental impact during construction. High-volume fly ash concrete filled the foundation, replacing 55 per cent of the cement with this eco-friendly option, reducing the carbon footprint and aligning with green building practices. To meet specific grade requirements, suppliers, Adani Power Plant in Gujarat, and Jebel Ali Power and Desalination Plant in Dubai, passed thorough testing, providing material meeting the mandir’s specifications. The mandir used a total of 12,000 metric tonnes of fly ash, sourced with assistance from Xtramix, the Abu Dhabi-based concrete manufacturer, as the quantity required was uncommon in the UAE.
The temple avoids iron or steep reinforcements in its construction. Embracing sustainability, the temple features a green foundation with eco-friendly construction practices, including solar power, earthen bricks, stones for the structure, and other energy conservation methods. This establishes a commitment to green construction.
1000-year foundation
The mandir’s designers, committed to creating a lasting structure, initiated the process with a design featuring a 1000-year foundation. This unreinforced structure strictly adhered to the principles of ancient shilpa shastra, eliminating the use of ferrous metals.
Jasbir Singh Sahni, Project Director at BAPS, ex plained, “We have used a unique Indian technology that uses basic materials like bamboo sticks and glass. Glass paved in the vertical direction prevents cracks from developing in the transversal direction and provides tensile strength to the concrete, as concrete only has compressive strength.”
The foundation unfolded in three stages. The first stage comprises the bottom raft, averaging one metre in height, with the top at half a metre. Between these, concrete walls form a grid pattern, creating approximately 170 boxes within the foundation. These boxes were then filled with onsite sand, notable for its lack of sulphide and chloride, making it suitable as a direct structure fill material for the foundation.
Overcoming challenges
While the on-site team executed the box foundation, the design team faced a new challenge. The government-approved structural reviewer insisted on submitting the structural design in the ETABS modelling software. ETABS can generate 3D models of structures, enabling visualisation and analysis of the structure’s behaviour under diverse loading conditions. This aids civil engineers in identifying potential issues before construction commences. Additionally, ETABS provides a range of tools for analysing seismic performance in structures. However, despite being effective for standard buildings, the software struggled with the intricacies of a unique stone structure featuring abundant carvings and surfaces.
Bhumika Khatri, Senior Structural Engineer at SOCOTEC, explained, “This temple has been designed based on the ancient science of building temples called sompura shastra. It itself is a complete science. But when they submitted these drawings for review and approval, the design team had to ensure compliance with authority requirements and the region’s applicable codes and standards. For this purpose, the entire BAPS Hindu Mandir team and consultants had to build a 3D model, which was complex due to the intricate geometry and materials used.”
Dr. Amar Venkat, technical director at CEC, added, “We know our construction techniques, architectural principles and the ancient shastra. We knew it is right; we knew it will work. But translating that into modern-era theories was intriguing. It’s not like we draw and give it to the computer, and the computer does everything. It was like solving many mathematical equations to achieve the required output. So we ended up doing a lot of iterations. I was sceptical when we started the exercise. It was a revelation when we started modelling.”
“Modern science is more about proof,” Venkat further added. “As we progressed, we found that some inherent features of the temple design, like the wall arrangement, were beneficial. We developed a computer mathematical model for the design to comply with the current code and regulations in Abu Dhabi. Almost all the software we used had limitations, indicating gaps in current knowledge and software capabilities to model certain shapes and joints for temples. However, we surpassed those challenges.”
The design team utilised the Finite Element Method (FEM) model, investing over two years to meet authority requirements. ETAB and SAP software, chosen by the authority, had limitations for the structure design. Despite aiming to match the structure’s behaviour rather than just its geometry, the team used multiple software for various elements’ shapes, combining them for analysis with the ETAB model. Thirty professionals from 10 countries collaborated on this endeavour.
First of its kind feature
This temple stands as the world’s first to embed instruments during construction for predicting behaviour and back-calculating physical parameters. This innovation will revolutionise structural design, especially for stone structures.
The temple incorporates numerous sensors, including displacement sensors and load cells beneath the structure columns, facilitating real-time assessment of construction progress. This fusion of modern technology and historic knowledge provides insights for future solutions. Currently, 300 sensors continuously emit live data to
engineers and researchers, a practice expected to continue for decades. These sensors not only validate the design but also serve as an early detection for structural anomalies, already contributing to research.

Blend of innovation
The Abu Dhabi mandir is graced by three holy rivers – the Ganga, Yamuna and Saraswati. Extending 3km, water features carrying 130,000 gallons flow from the eastern to the western boundary, forming the Triveni Sangam.
The Mandir is a beautiful amalgamation of ancient aesthetics and modern functionality. The heat-resistant nano tiles and heavy glass panels are integrated with the traditional stone structure. The installation involved 1,500km of cables and wires, 20,000 square metres of HVAC duct, and more than 10,000 light fittings. Each light signifies a beacon, while every cable forms a strong bond, weaving a network of enlightenment.
Over 200,000 cubic feet of sacred stone, transported in 700 containers, overcame global challenges, including a pandemic and wars, through faith and collaboration with Transworld Group, DP World, Dubai Customs, and Mundra port.
In the second phase, over 22 disciplines and more than 60 teams collaborated to construct nine buildings, creating an oasis of harmony and peace. The team planted over 536 trees, plants, and shrubs, including a 7500-year-old fossil oak. The eccentric architecture and timeless nature promise a unique experience for visitors.
Rewarding teamwork
Under the leadership of Akshaymunidas Swami and with the assistance of Vipulbhai Sompura, a dedicated team of more than 5,000 carvers meticulously crafted Italian marble for the interior and pink sandstone for the exterior of the mandir.
Reflecting a harmonious blend of volunteerism and community support, the mandir’s creation engaged over 200 volunteers from the UAE Satsang Mandal. Impressively, more than 1,500 individuals, representing diverse faiths and communities globally, were inspired to contribute to this monumental project.

















 Kap’s Cafe in Surrey was struck by gunfire late at night with staff still insideInstagram/
Kap’s Cafe in Surrey was struck by gunfire late at night with staff still insideInstagram/ Kaps Cafe Instagram Story Instagram Screengrab/
Kaps Cafe Instagram Story Instagram Screengrab/ Kaps Cafe Instagram Story Instagram Screengrab/
Kaps Cafe Instagram Story Instagram Screengrab/

